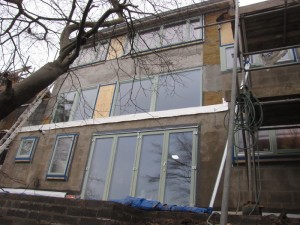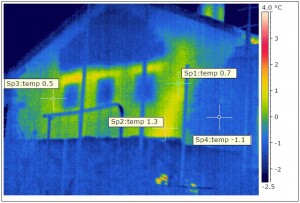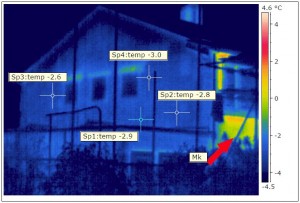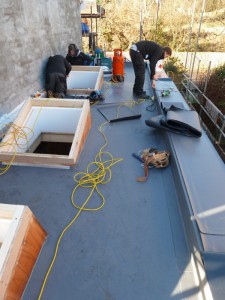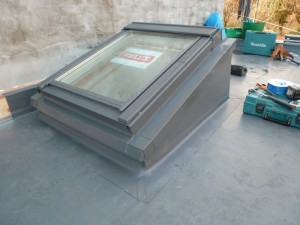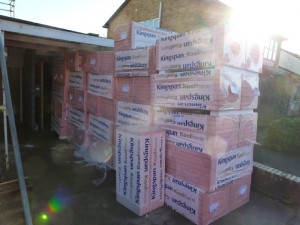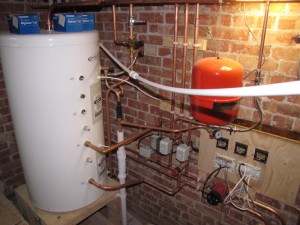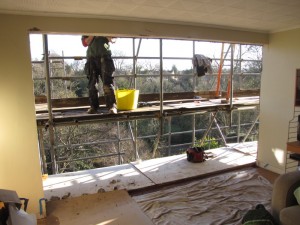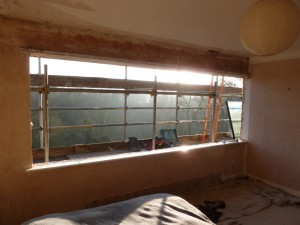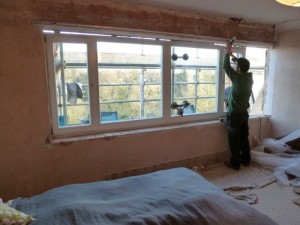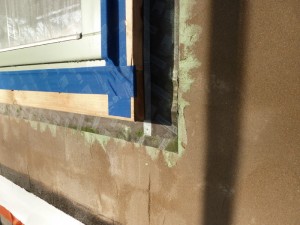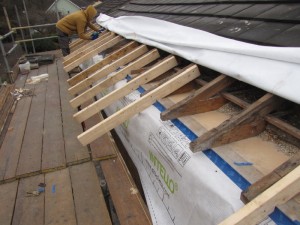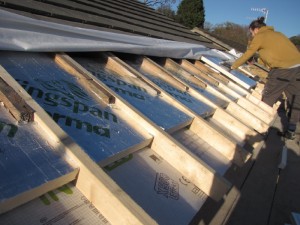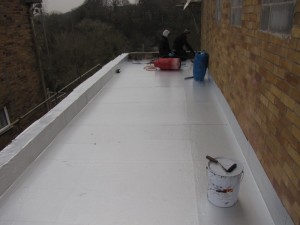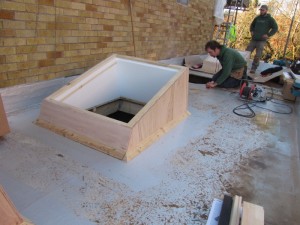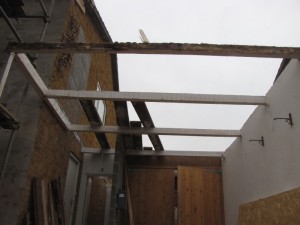 photo of complete roof to go here
photo of complete roof to go here
The old garage roof covering had reached the end of its useful life sometime ago. Although not part of the thermal retrofit, we needed to replace it to allow the external wall insulation to be fitted onto the gable wall as shown below.
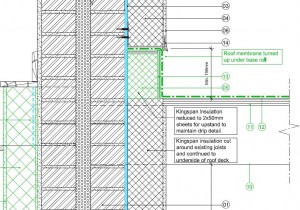
The existing corrugated sheets are being replaced with a single ply deck. However, the existing structure only has joists at 1300mm centres, whereas they should be more like 600mm centres. The guys set them selves a target of removing the old roof, reinforcing the structure (including the replacement of some rotten joists) and getting the ply deck down in one day. Seems a tall order, but after a long, hard day, they manage it.
The new roof has the same Cefil membrane as our extension roof on the other side of the house (see earlier post). This is applied the following day and we’re back in the dry. Now, once we protect our nice new roof, we can get the scaffolding back so that we can render and insulate the gable wall above.

