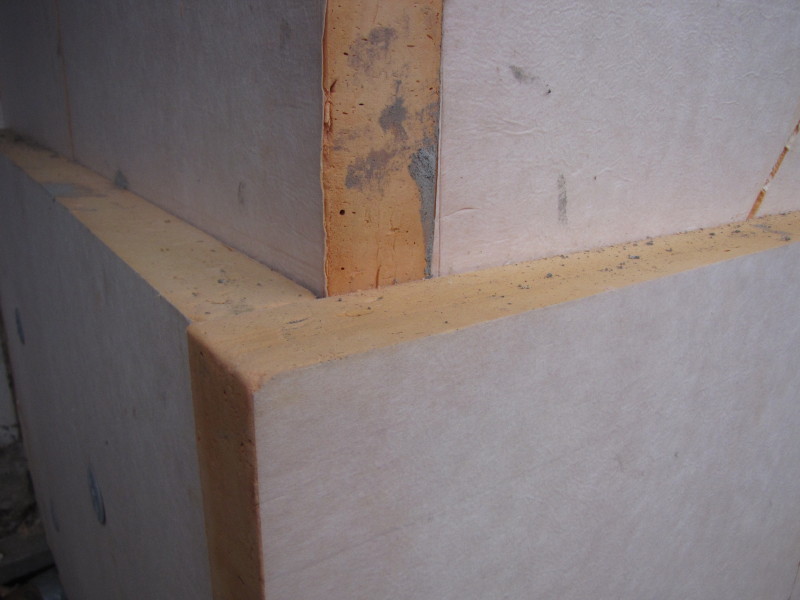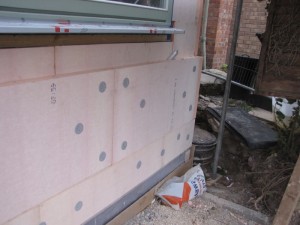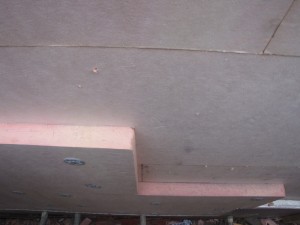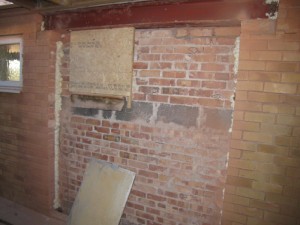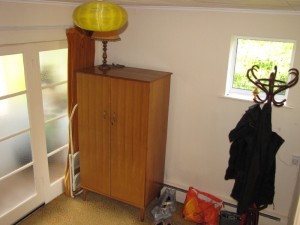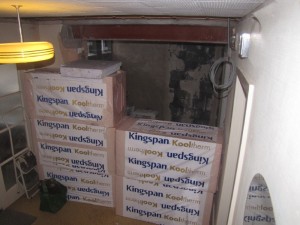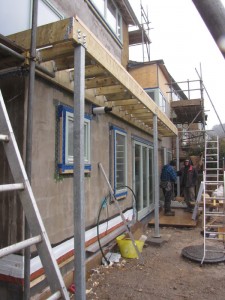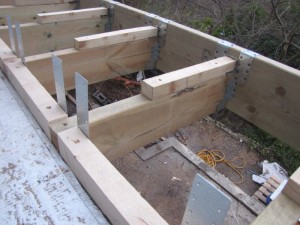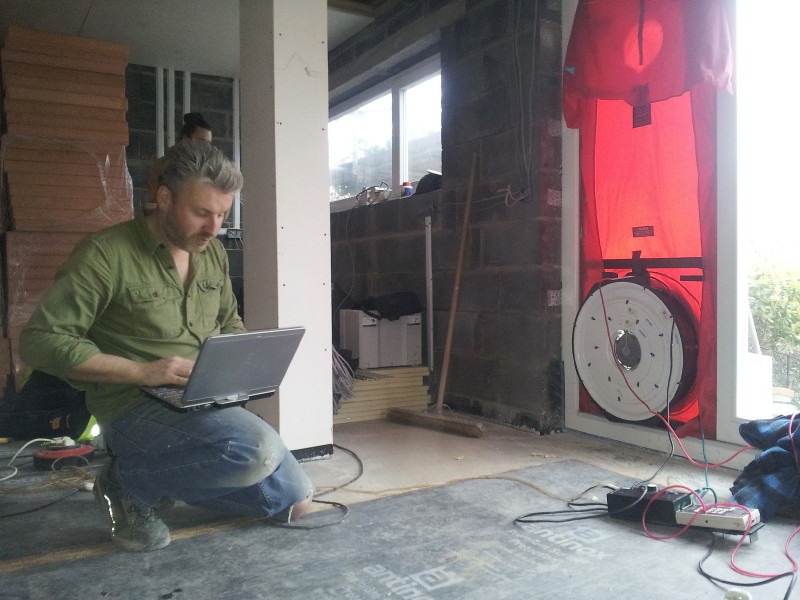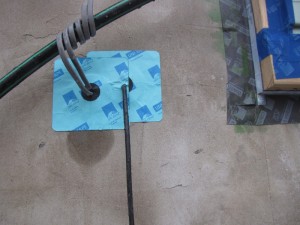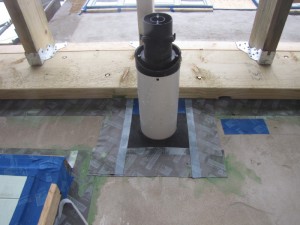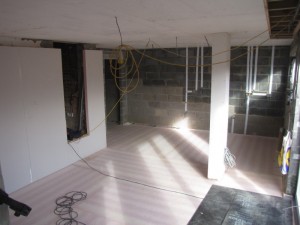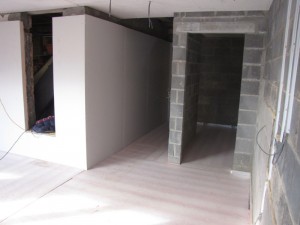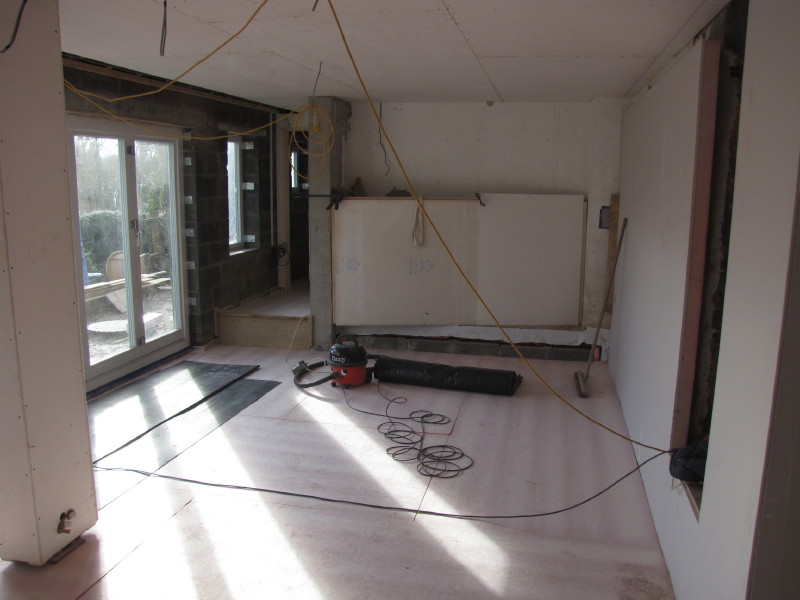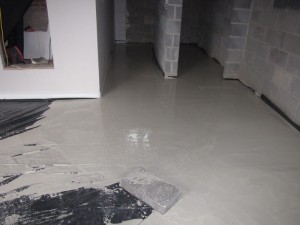Having been delivered some 6 weeks ago (see earlier post), the external wall insulation is now starting to go on. Starting with the extension late last week, but in earnest this week to (almost) complete some 80m² of wall area. The main (original) house is left to do, it should be done in approximately 3 weeks time if we manage to keep this pace up.
We are using two layers of Kingspan K5 insulation boards. These are 60mm thick giving a total of 120mm external insulation. The first board gets bonded to the wall using Knauf Marmorit SM700. After this has gone off, the second insulation layer is applied with the boards offset in order to cover any air gaps between boards in the first layer. This second layer is mechanically fixed using thermally-broken fixings through both boards and into the masonry.
The wall insulation will eventually be finished with a mix of through-colour render and splayed chestnut timber cladding. In the meantime the house will look like a marshmallow!

