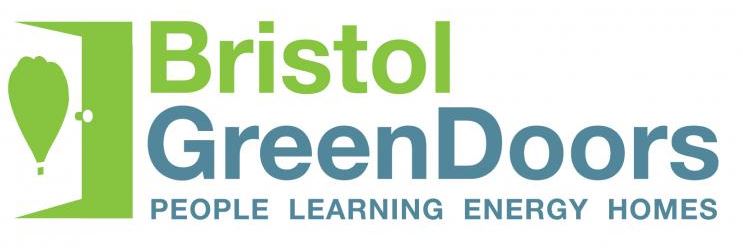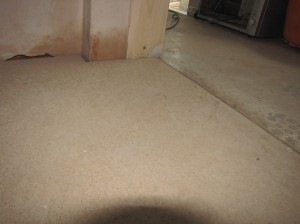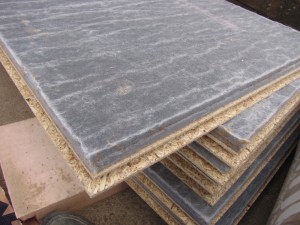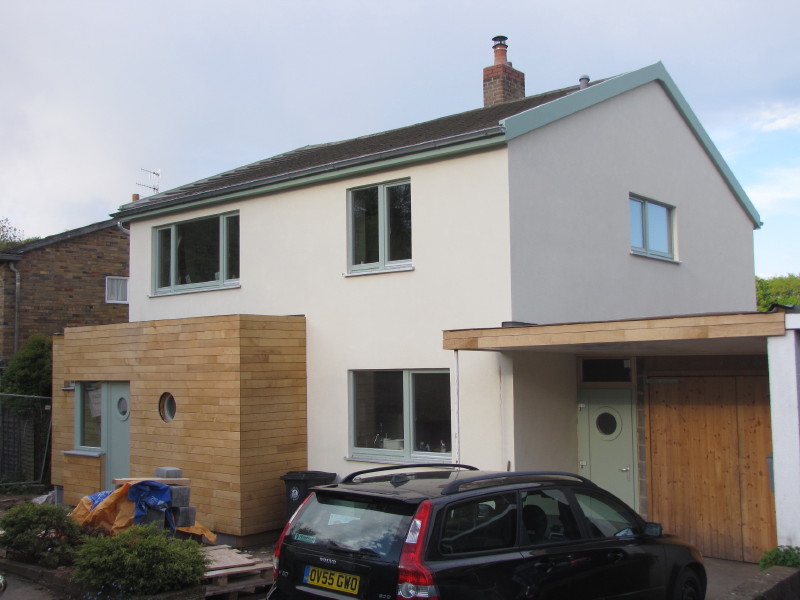
The big reveal…after an interminable wait for the scaffolding company, even to pick up the phone, they finally get them to come to take it down! But, it’s worth the wait. With the sweet chestnut cladding and steel Lindab gutters, the house looks great (completely unbiased opinion of course!). There is still a fair amount of finishing off to do: painting; render below DPC; roof profiles; sedum roof; etc., not to mention landscaping. Some of these works should be happening over the next couple of weeks.
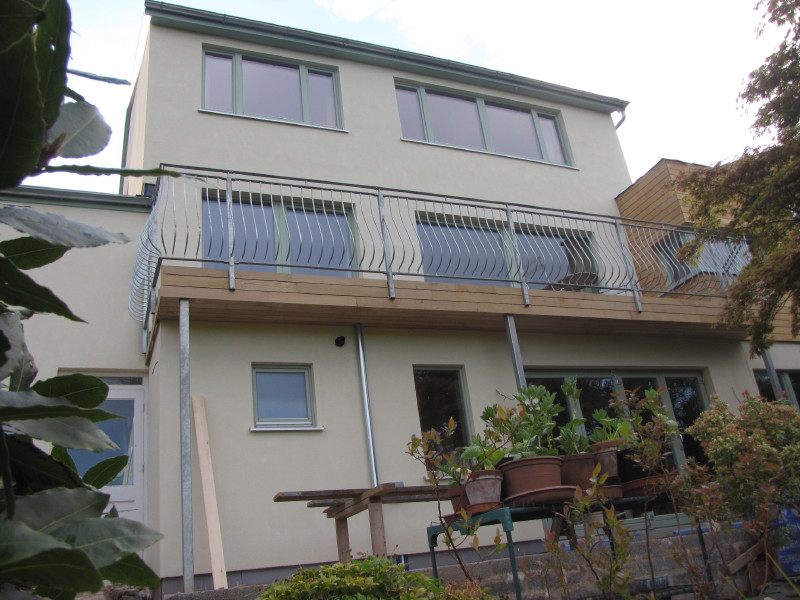
The balcony is now usable. It is good and solid and almost thermal bridge free. The balustrade has been fitted: it looks okay, but not quite what we would have chosen (planning condition to match existing). Overall, though the rear of the house looks smart, and the rear extension, clad in the chestnut, smartly encloses the balcony at one end.
We haven’t quite decided on whether we should leave the chestnut to naturally silver, or whether we should lacquer it to retain the new-look colouring for as long as possible. The intention was to let it silver, but it’s nice as it is right now. I think we’re likely to leave it.

