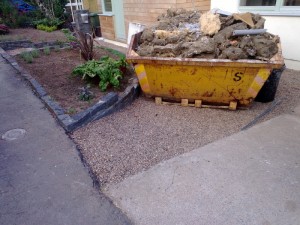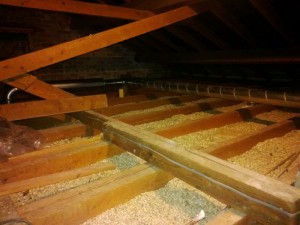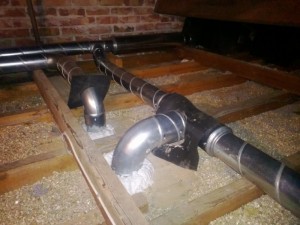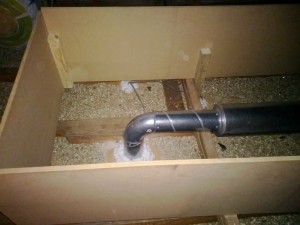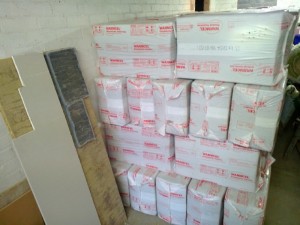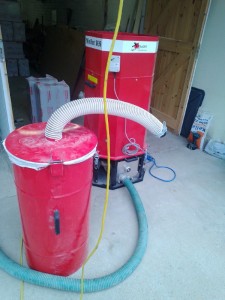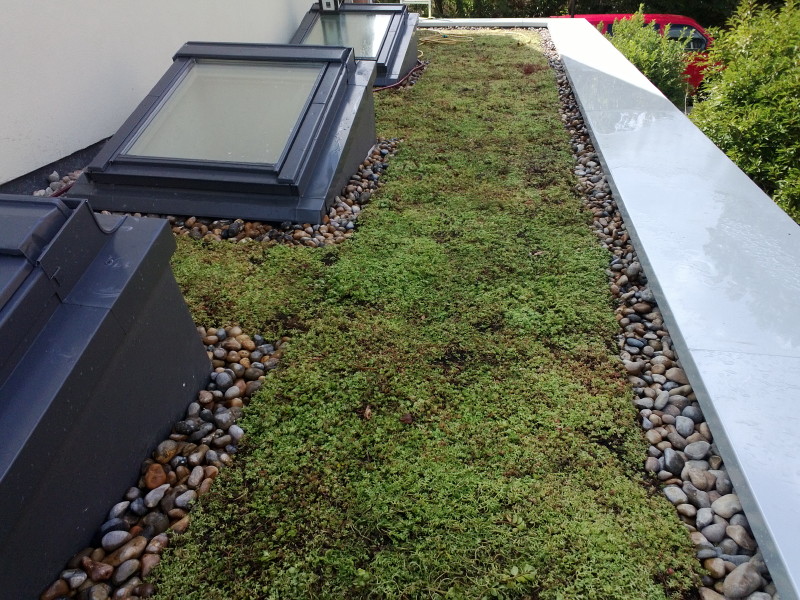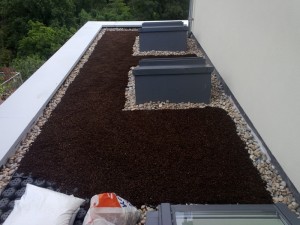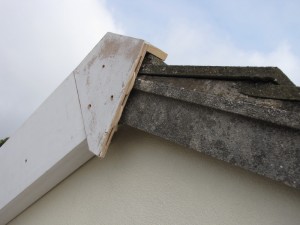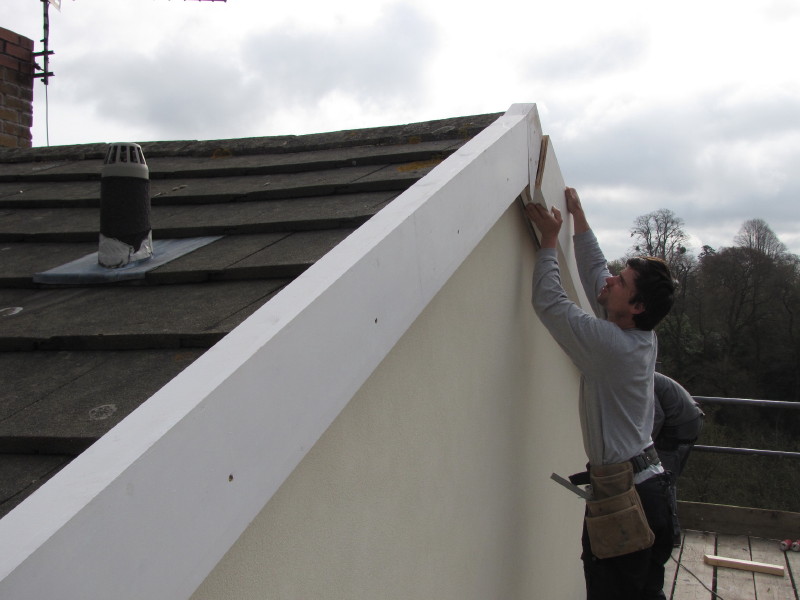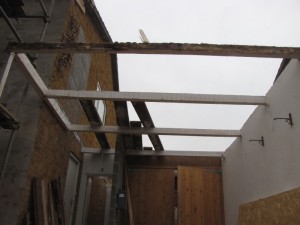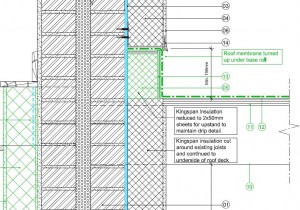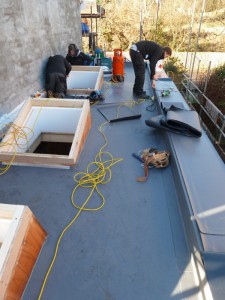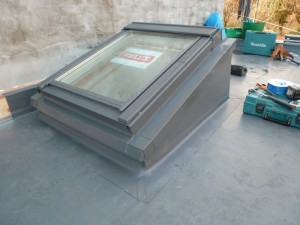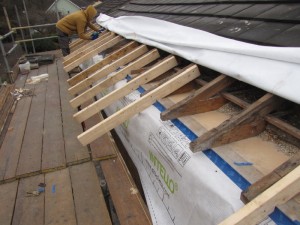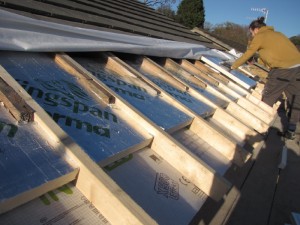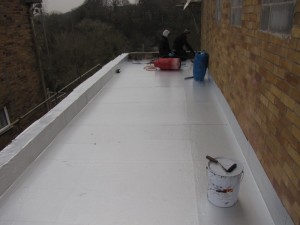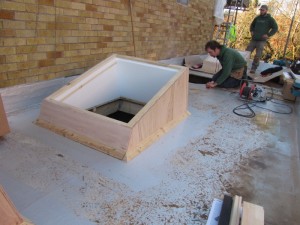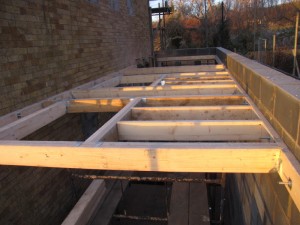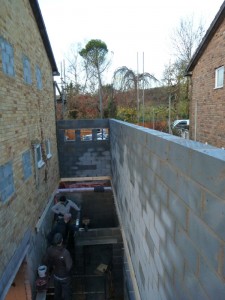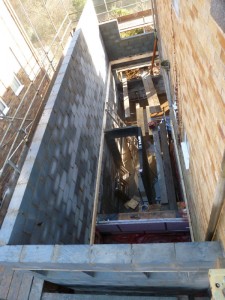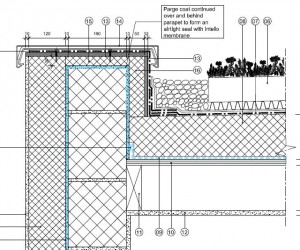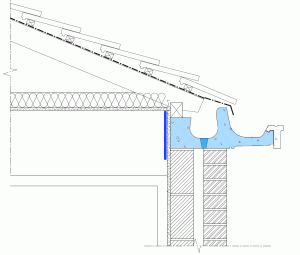I have been neglecting this blog and now have a backlog of stuff to update. So, resuming with the loft insulation (and ventilation ducts in the loft)…
The old glass fibre insulation was stripped out of the loft (lovely job), leaving only the original (pathetically thin) layer of granulated vermiculite insulation. I couldn’t see the point of removing this, so it was left in place. Once cleared and cleaned, the loft was ready for the MVHR duct installation.
The Lindab SAFE ducting is installed approx 200mm above the ceiling (100mm joist + 100mm tie beam). This puts the top of the 100mm ducts approximately at the top of the proposed insulation layer. As these ducts form part of the insulated envelope, I feel it is necessary to create MDF boxings, or shutters around the ducting to allow the insulation to envelop the ducts completely: 300mm to the sides and above, giving some 600mm of insulation to the loft in these areas. The photo above right shows an example of the boxings prior to the insulation.
We have used Warmcel for our loft insulation. This is 100% cellulose (recycled newspaper). A total of 85 bags have been installed using a blowing machine.
The photo above shows the finished insulation, in and around the ventilation duct boxings. The boxings account for just over a third of the loft floor area and therefore the area-weighted U-value for the loft is now 0.10W/m².K, compared to 0.13W/m².K if the entire loft insulation was just 300mm deep.

