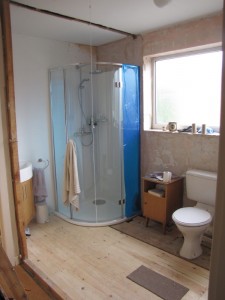The toilet has come out, freeing up the remaining floor for re-boarding and the window wall for the rest of the re-plastering. Around the soil and vent pipe (shown) there were huge holes through the inner leaf brick wall, measuring approximately 350 x 150mm – a very significant air leakage path (sorry no photo). Bathrooms and kitchens are key culprit areas for air leakage, particularly over the years as trade plumber after trade plumber make alterations for new appliances, sanitaryware, etc. It is always worthwhile looking for air leakage paths and dealing with them before the new installation goes in. In this case, the hole was infilled with masonry and mortar and plastered over. Continue reading
bathroom window wall (or sieve)
Reply


