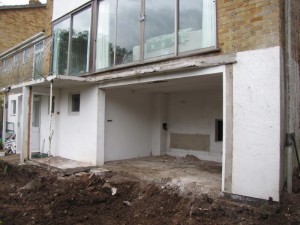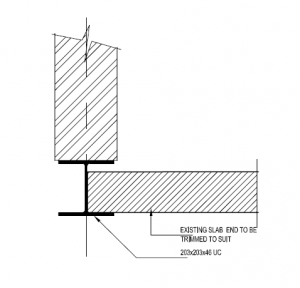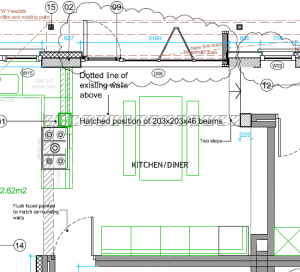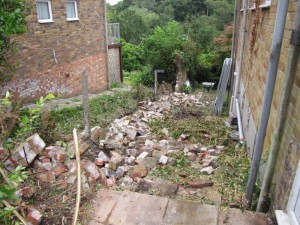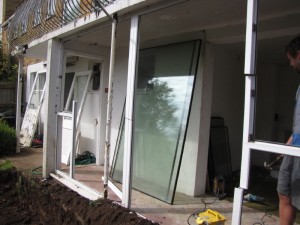The cast-in-situ concrete balcony has been removed along with the ground-bearing slab beneath. After the balustrade had been removed, the balcony was cut-off with a wet cutting saw in sections. The plan is to cut the remaining protruding section flush with the face of the brickwork and expose the lintel so that we can plan the steel fabrication works.
The web of the new steel will take the weight of the existing slab (as shown above left), but the sequence will need careful planning as the steel will support the wall structure above too. Furthermore, looks like we have a raft foundation on the lower ground slab, so cutting the slab away may need a bit more planning. We are putting a new steel column at the corner of the house as shown (in green) below.This will require a new concrete base, but we need to sequence the demolition and temporary bracing of the existing house very carefully.
A bit of head scratching at the moment: a number of potential solutions, but probably only one right one. Structural engineer is visiting first thing Tuesday…continues with next week’s update.

