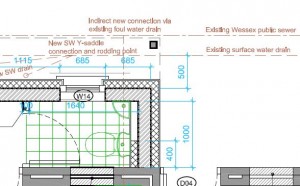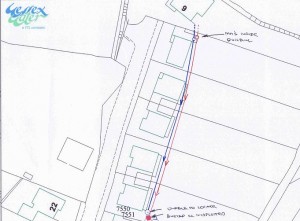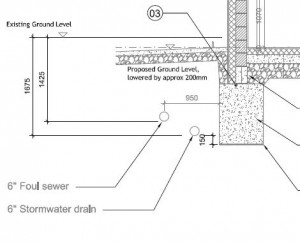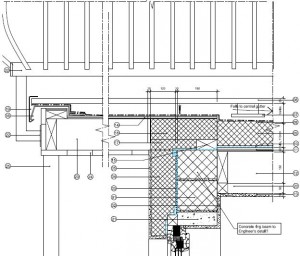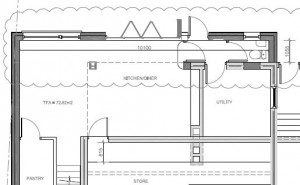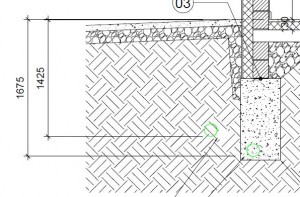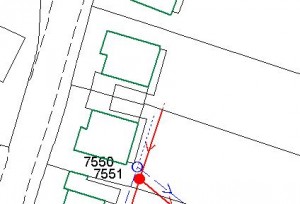After a lot of to-ing and fro-ing, we have received approval from Wessex Water this week. This is a great relief, but I am a little confused. The manholes that we proposed (because we thought Wessex Water required them) will be too close to the foundations. We have been told to make direct connections into the sewer. This is fine for us – less work, less disruption, less visual impact, less cost. But, given the problems we had with the CCTV survey due to poor access, I am surprised that Wessex Water don’t at least want one manhole to improve their access.
So now we have revised Planning Approval, Building Regulations Plans Approval, Wessex Water Approval, we just need to sort the price out and we may be back on track.

