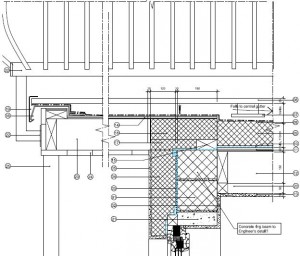Well that wasn’t too painful. Now we have reflected on the (forced) decision to pull back the rear extension, I’m minded to think that it’s done us a favour. The kitchen and dining area will be ‘cosier’, but in a good way. Losing the proposed shower on this level is not much of a loss and, given the way the costs are going, this reduction in scope will be a significant saving.
The main thing that remains to be sorted is the balcony.Ruairi has detailed a ground supported balcony, which may work okay from a thermal bridge point of view. Our structural engineer is suggesting that we go for a cantilever option, which would be preferred, but I think is going to be problematic for thermal bridging.
More details will follow later.

