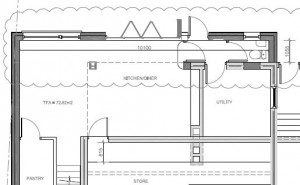Having budget costed the sewer diversion, including the £5K bond that Wessex Water require, we are likely to be out of pocket to a tune of £12-15K for the diversion. Frankly, I would much rather spend that (if we had it) on something useful. After a re-think, we make the decision to remove the rear extension. The rear extension was only going to be around 1 metre further out, which was driven by our desire to increase the mean dimension of the balcony above. This nice-to-have does not justify this cost, and we could always cantilever the new balcony. The main compromise to the lower ground floor is the loss of the shower/W.C. It will now only be a W.C. The revised layout is shown in the drawing extract above.
Having spoken to our planning officer, we have been advised that this change will be classed as an non-material planning amendment. The application has gone in this week – hopefully we this will just be a formality.

