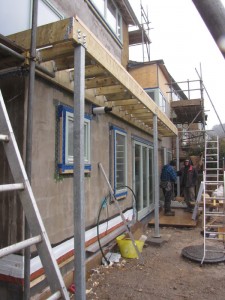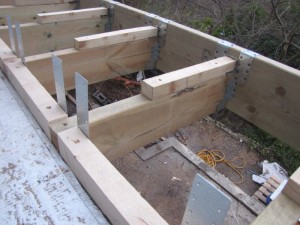The construction of the balcony is well under way. The design is for a ground supported type, rather than a cantilever that we thought we might have. But we have managed to limit to three support columns, which is fine – a feature perhaps. Balconies are a real problem when it comes to thermal bridging. There are a number of proprietary thermal break products that you can now get for cantilever balconies providing the deck is steel, or concrete. But for a little timber addition to our extension roof, it was proving a little over-complicated to do a cantilever option, whilst at the same time not over-compromising the thermal integrity of the building.
The ground supported solution is an independent structure, but still compromises the thermal envelope slightly as it needs to be brace back to the building. The top left picture shows, the timber ledger used to brace to the building. This is 60mm (thick) timber, so takes the place of one layer of external wall insulation. It will still have one layer of 60mm insulation over the top. However, this increases the U-value in the area of the ledger brace from 0.14 W/m².k (for the rest of the extension walls) to 0.19 W/m².k. This is fairly minor overall, and would be worried if we were after EnerPHit certification – but we’re not. Interested if anyone else has had similar dilemmas?


