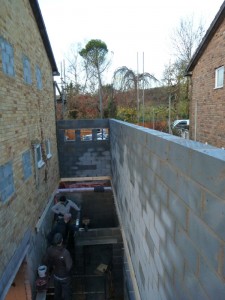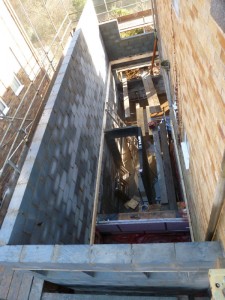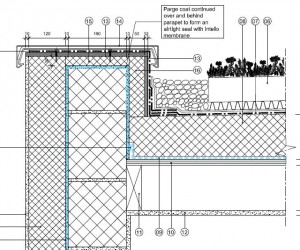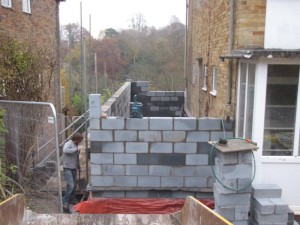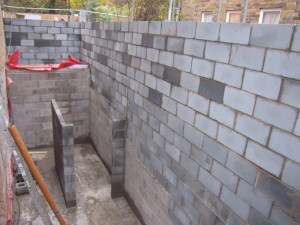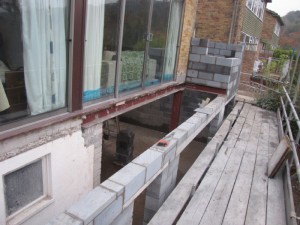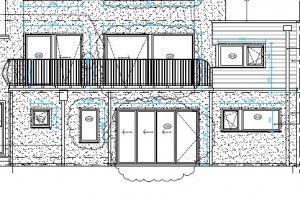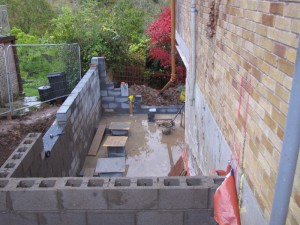
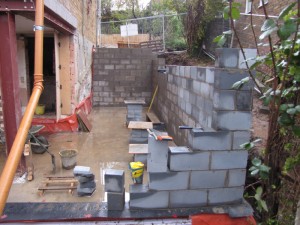
It’s been a long time coming, but we are finally out of the ground with the new extension. The floor slab had cured sufficiently over the weekend, so first thing on Monday the shuttering was removed. The guys wasted no time in getting on with the retaining wall structure. We are using dense concrete hollow blocks with reinforcing rods. The hollows are then filled with a strong concrete mix. The retaining wall is approximately 2 metres high and the side (boundary) wall ‘steps’ to suit the slope of the land (see photo below taken earlier in the week). Above retaining level, the blocks change to aerated type using Celcon H+H Hi-Strength blocks. Building above the retaining wall is not scheduled until next week, but, even with pretty grotty weather, the aerated blocks go up almost to storey height.
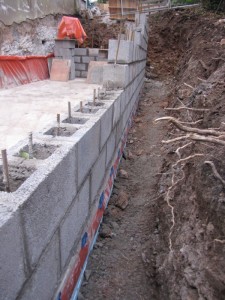
The Celcon blocks used above ground level have a much better (lower) thermal conductivity than the dense concrete blocks used for the retaining wall. With the application of 120mm of external insulation, the walls will achieve an excellent U-Value of 0.14 W.m²K. By comparison, the retaining wall element achieves a slightly poorer 0.17 W.m²K, which is still very good. This would be higher again (0.19) if this wall type continued above ground – the retained earth, in effect, is another layer that helps to minimise the heat loss. By comparison, the current Building Regulations require the U-value for new extension walls to be no higher than 0.28 W.m²K.

