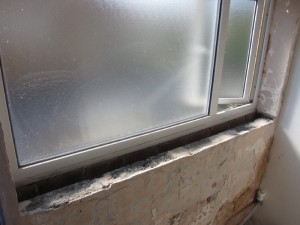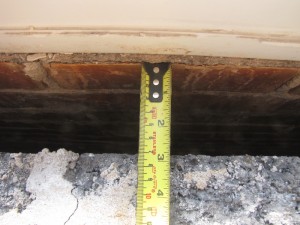The toilet has come out, freeing up the remaining floor for re-boarding and the window wall for the rest of the re-plastering. Around the soil and vent pipe (shown) there were huge holes through the inner leaf brick wall, measuring approximately 350 x 150mm – a very significant air leakage path (sorry no photo). Bathrooms and kitchens are key culprit areas for air leakage, particularly over the years as trade plumber after trade plumber make alterations for new appliances, sanitaryware, etc. It is always worthwhile looking for air leakage paths and dealing with them before the new installation goes in. In this case, the hole was infilled with masonry and mortar and plastered over.
The sill of the bathroom window was removed, revealing the cavity. Even though the primary air barrier will be the external side of the outer leaf, it is important to deal with air movement from the warm side into the cavity. Air entering the cavity, could be lost to atmosphere through the top of the wall, therefore bypassing the future external wall insulation.
The cavity should be approximately 50mm. At sill level it is nearer 70mm, but this is possibly due to a slightly narrower dimension of the dense concrete blocks that the original builder used as the course below the windows (not good practice to switch materials in a structural element).
The cavity was covered with plyboard and sealed around the edges using a proprierary sealing tape (Pro Clima TESCON No.1) and Sikaflex EBT sealant used to seal the ply to the block.
So with the sealing just of this section of wall at floor joist, soil and vent pipe and window sill, has eliminated an estimated hole size of 0.15m² (or 380 x 380mm)!


