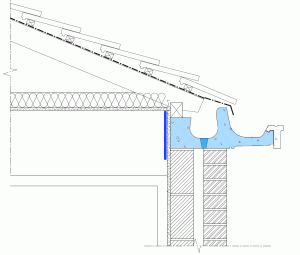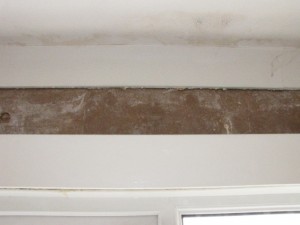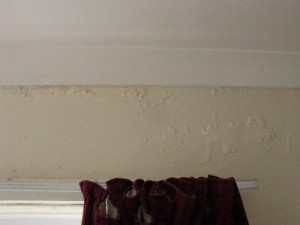This is a sketch of our existing concrete, or finlock gutters, shaded in blue. These systems were widely used in mid-century properties and combined to serve both as the wall plate and gutter system. The finlock system is a series of profiled blocks, approximately 300mm long that interlock together and jointed with a cement compound. Over the years, this compound deteriorates and water finds its way through and into the cavity. The concrete blocks also decay over the years, becoming increasingly porous. The result of this deterioration is that, as well as water entering the cavity, it also leaches into the interior, leading to damp patches and decay of the interior (at the point of the darker blue line) as the photos below shows:
We will need to decide what the best approch with these will be. We could either line them rubberised compound, or we could take the more drastic approach of grinding them off and extending the roof joists to fit modern rainwater goods. The existing gutters are one of the main thermal bridges in the property and whatever approach we take, it will need to consider improving the heat losss and potential condensation issues. More on this to come.



