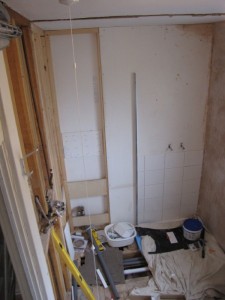Have got a bit carried away with building the bathroom over the last few weeks and haven’t done such a good job of recording progress. The bathroom has been extended as the top photo shows (looking toward new wall). At ceiling level, the line of the original wall can be seen where the original partition wall plate was fixed to the joists above. This is a fairly major air leakage path that will now be partly remedied as the wall plate for the new partition is fixed to the underside of the existing plasterboard and through to the joists. Having crawled through the loft, I have confirmed all the original partitions penetrate the ceiling, which forms the primary air barrier for the roof. I will add a project at a future point to detail how air leakage is tackled, throughout this project.
New plumbing and waste routes are in the extended area and the new wall linings are starting to go on around the shower area. We have opted for magnesium board around the bathroom, instead of plasterboard as this has greater mould and moisture resistance properties.

