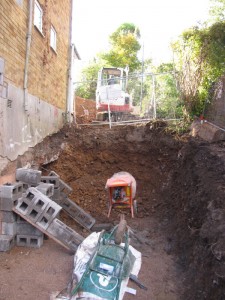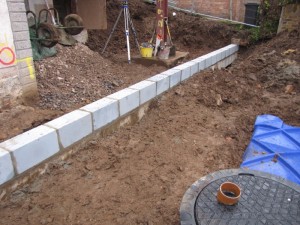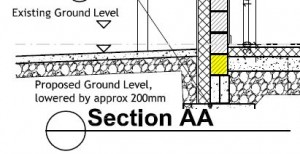The extension area on the lower ground floor has been excavated this week. It has taken just a week to shift 50 tonnes. The photo above shows the excavated area, which is where the new kitchen (part) and stairs will be accommodated.The new pantry will also be in this area – so plenty of thermal mass to regulate the temperature, which is perfect for food storage, and perhaps a bit of home brewing!
On the left of the photo, the new retaining wall blocks are being used temporarily to prop the shuttering for the first section of underpinning along the side wall. The underpinning will continue next week.
The first block course has been laid on top of the ground bearing lintels. This course (highlighted in yellow in the section detail) will act as a shutter for the concrete slab pour. So, just a little more excavation to go and then the hardcore sub base can be laid in preparation for the lower ground floor slab.



