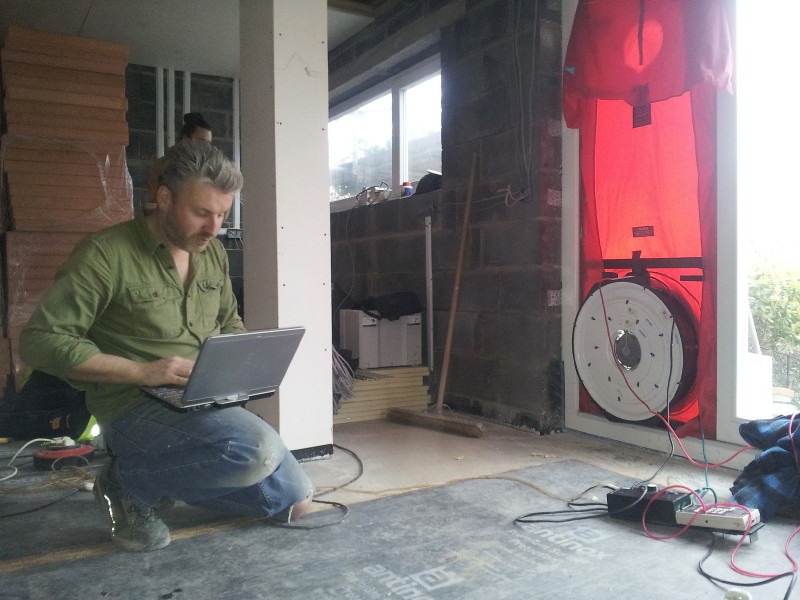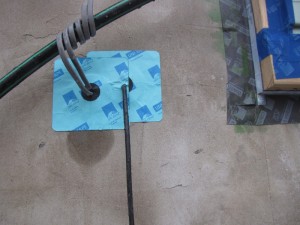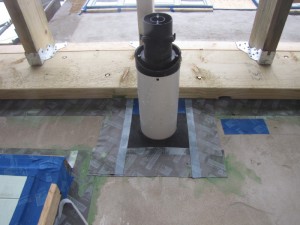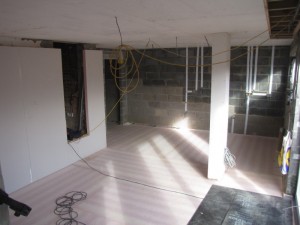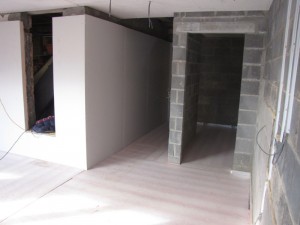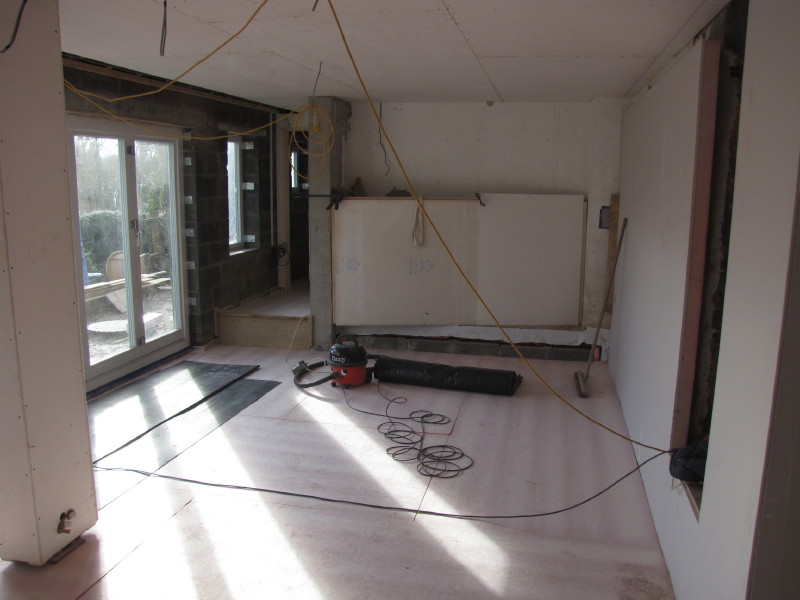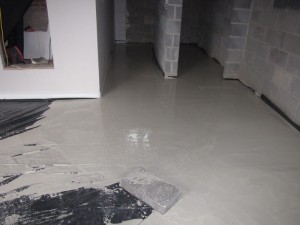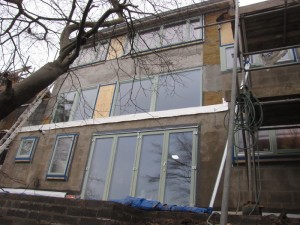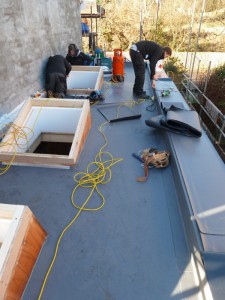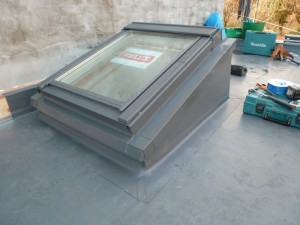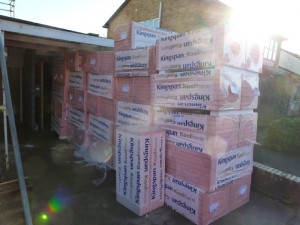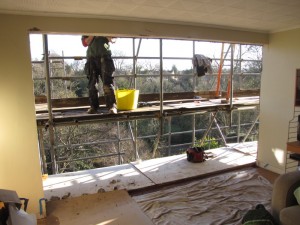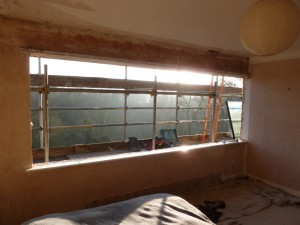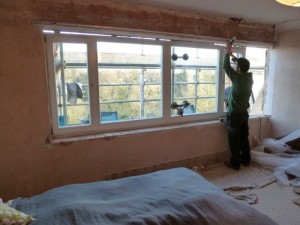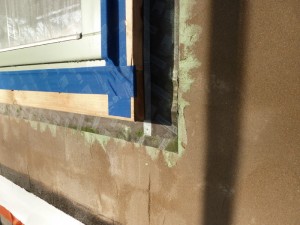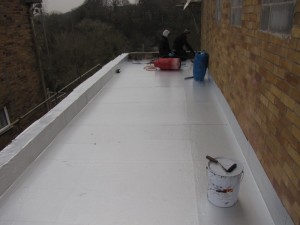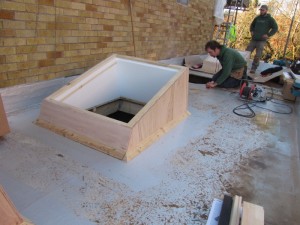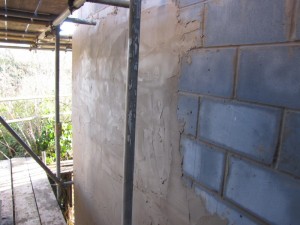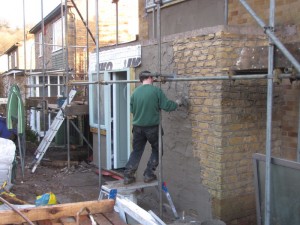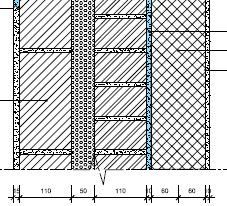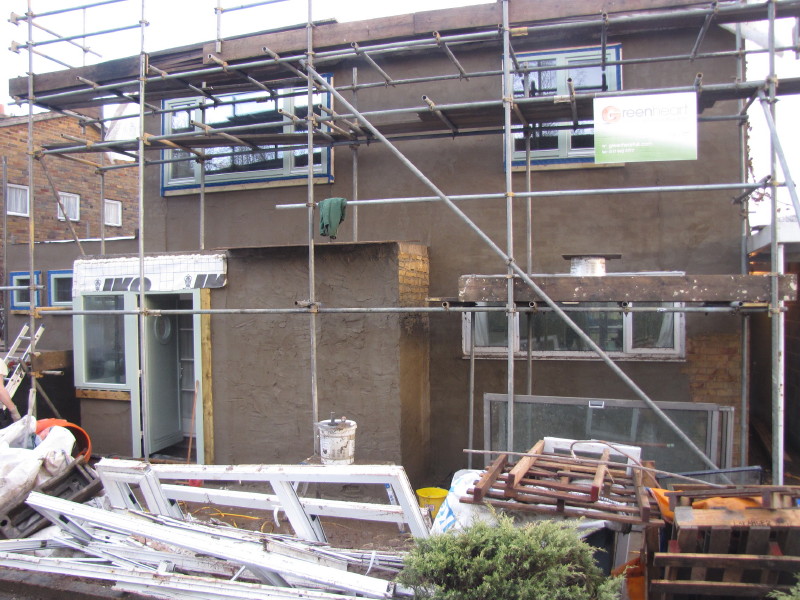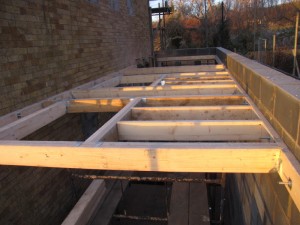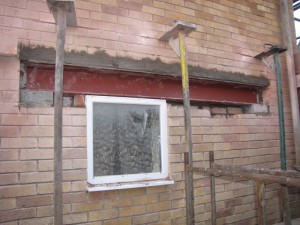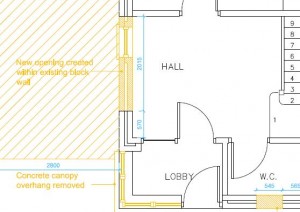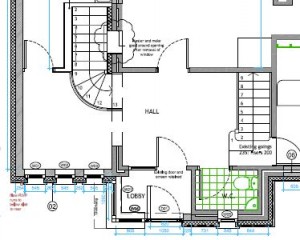I carried out the first air leakage pre-test this week. Our target for the extension area is 1.5 m³.h/m². The primary air barrier on this project is on the outside of the masonry, i.e. just behind the external wall insulation, which will be applied shortly. So, we decide to do an initial test to see if there are underlying issues prior to covering everything up.
The base render coat acts as the main air barrier, so anything coming through this must be sealed. Cables and the boiler flue are provided with grommets, providing a good seal around these penetrations. The windows have been sealed with tape (see earlier post) around the outside, but the internal sealing hasn’t been done yet.
So to the result… we get a pretty good 2.7 m³.h/m². Leakage detection identifies a significant amount of leakage around the internal openings to the existing house, which were temporarily sealed, so this needs improvement prior to the next test. There is a small amount of leakage around the windows, due mostly to the incompleteness of the inner seal, and a little through the drains (not filled with water yet). Also, our secondary air barrier, internal plaster, hasn’t been done yet. But all in all this isn’t bad, and believe we’re on track for meeting our target of 1.5 m³.h/m².

