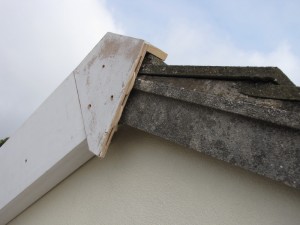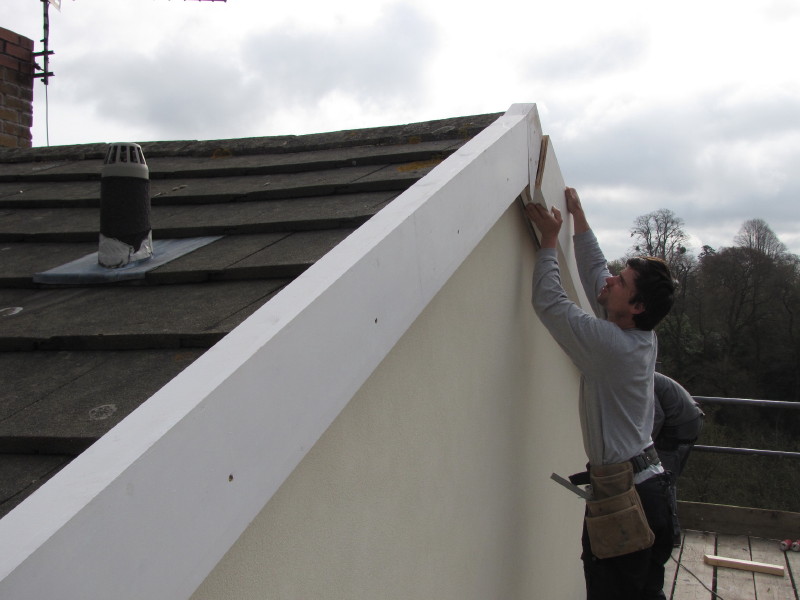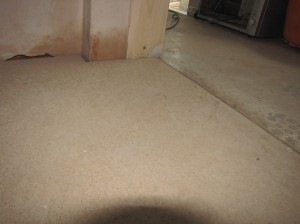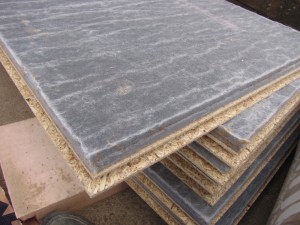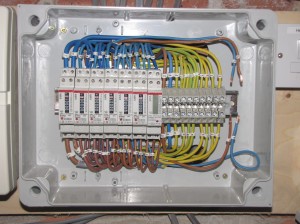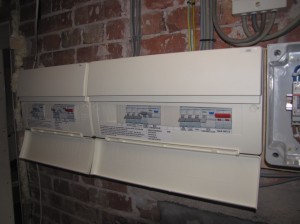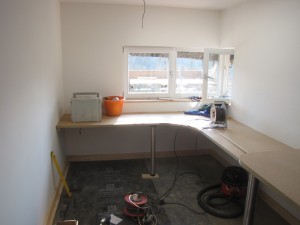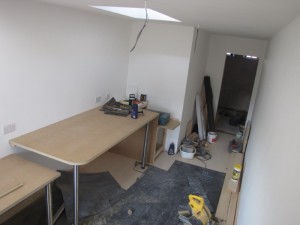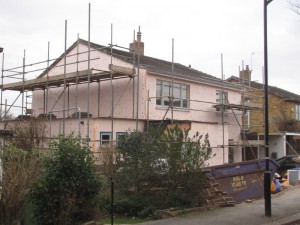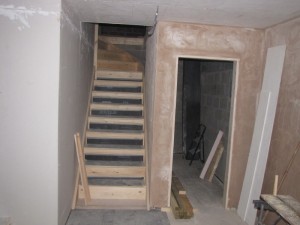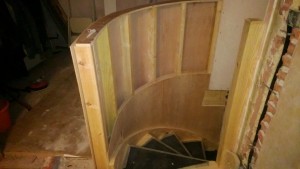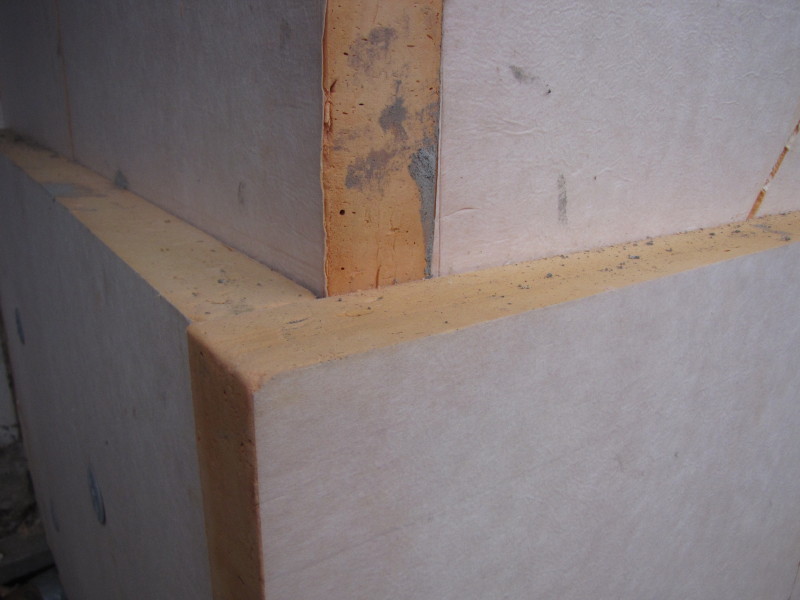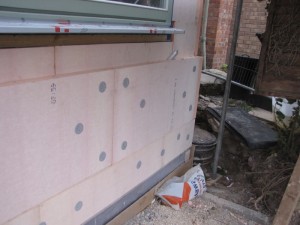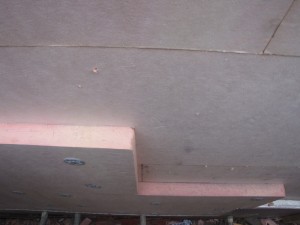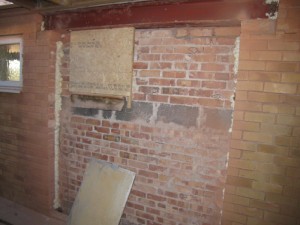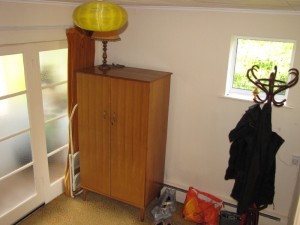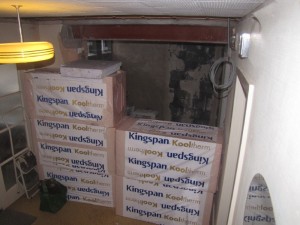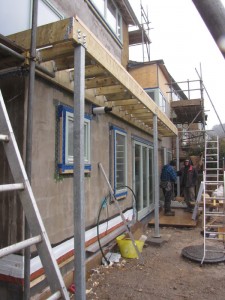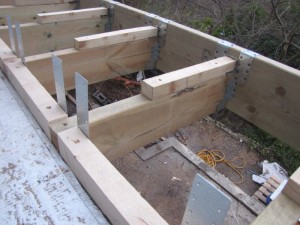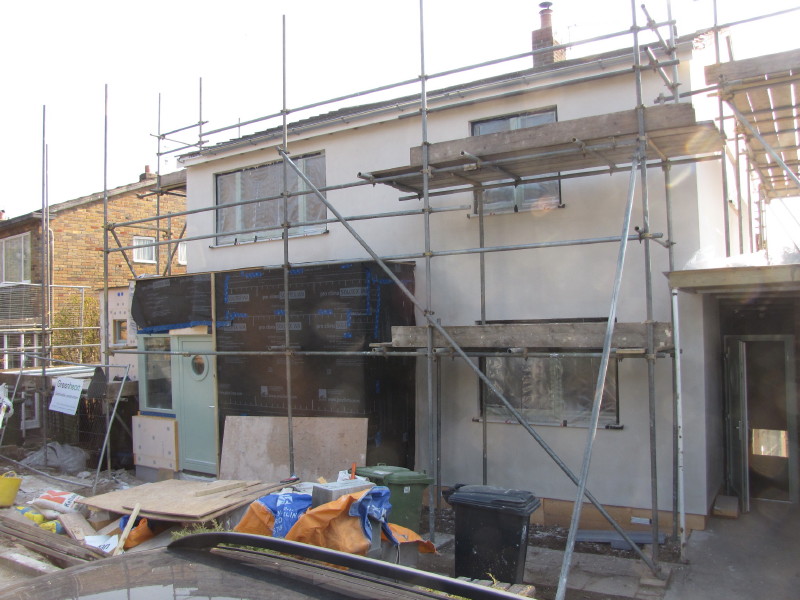
Yes, I know I’ve taken a break from updating this blog for two or three weeks, but things have been a tad busy with work, so apologies for that.
A lot has happened since the last update. Most of this has been on the internal plastering and the external rendering. Externally, the house and extension have now been rendered with two coats + mesh of Parex render base. The top coat – a through colour layer will be added next week, although the colour is only a shade different to the base layer. As we have insulation down to ground level, the render will continue below the drip profile rail, but this will be after the scaffolding has been removed. So far it looks good. The area around the front door (covered in a black wind check barrier) will be clad in sweet chestnut, which should also be added starting next week.
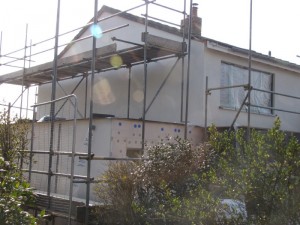
Plastering has gone really well. We have used a local plasterer, recommended by our builder, and the quality of his work and pace is quite exceptional. In the three weeks since the last blog post, he has managed to plaster the entire extension area + a bit of extra work in the existing house.
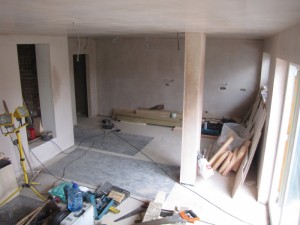
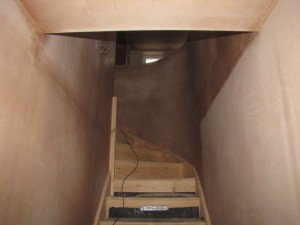
The photo above right shows the staircase now installed. This was also put in during the last three weeks and it looks great – it is a softwood stair with a curve formed for the turn at the top – the joiner has done a beautiful job, which is complemented by a curved wall, plastered to perfection.

