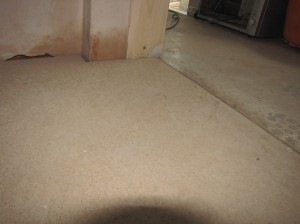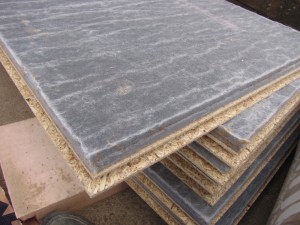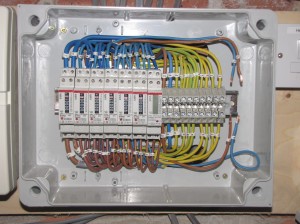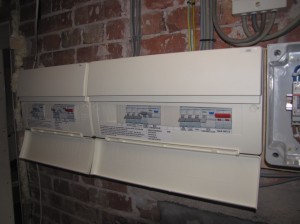Our utility room on the lower ground floor is the only part of the original floor slab that we didn’t lower as we didn’t see the benefit of all the disruption involved with such an intervention. The disadvantage though is that we have less opportunity to insulate it to the high standard that we have for the new floor (see earlier post). We are at least able to increase the floor by a maximum of 40mm in order to meet the level of the new (higher section) floor and have specified spacetherm. This is a very thin insulation blanket, which is bonded to chipboard. We opt for 20mm thickness of spacetherm (+18mm chipboard), which gives us the make-up we need. The spacetherm is highly efficient, with an exceptionally low conductivity of 0.013 W/m.K, which impoves the U-value of the floor from the original 0.72 W/m².K down to an acceptable 0.26 W/m².K (approximately the standard required for houses built to 2010 Part L Building Regulations)
Daily Archives: April 14, 2013
weeks 33 and 34: electrical installation
To facilitate the future energy monitoring of the house, I asked our electrician to install sub-meters on all our circuits, e.g. lighting, general sockets, kitchen sockets, cooker, immersion, etc. These have now been installed and will be connected to the data logging equipment when that gets delivered in a few weeks time.
I also intend to connect the incoming gas and electricity meters to the logging equipment, but we need to upgrade our existing meters to modern ones with a pulsed output. Trying to explain this to the utilities companies is a bit like trying to explain the mere concept of climate change to George W. Bush. Even when I am prepared to pay for a meter upgrade, they won’t do it. I am investigating ways of doing this still (by speaking to the right meter operator), but if it comes to it I will fit my own meters on the customer side of the existing meter – seems crazy though. More on this topic will follow…




