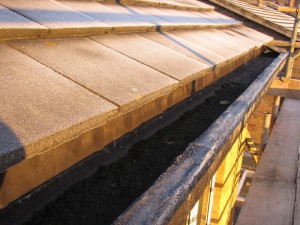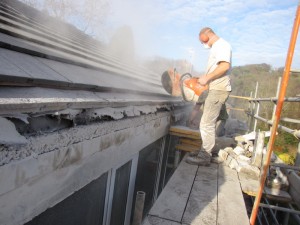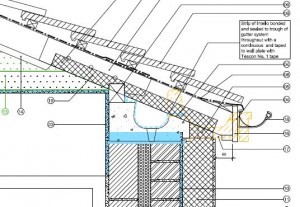At last! The gutters that have been causing the leaks in our house, via the cavity of the wall (see earlier post), have been removed. These took some grinding – three cuts needed to get them off and flush with the wall (see orange elements in drawing below). The plan now is to extend the rafters such that the roof overhangs the new external wall insulation and so that we can fit a conventional gutter system.
In addition to them having failed, these concrete gutters were one of the most significant thermal bridges in the house. As shown in the drawing below, we are planning to wrap external wall insulation across the top of the roof and link it to the loft insulation layer. This will significantly reduce the thermal bridging from the remaining elements of the concrete gutter system.




Great to see the progress, things are moving along nicely!
I have the same sort of concrete gutters in my house and the same associated problems! Im just down the road in plymouth.
Would you be able to send me the original document showing your modifications to the gutters? I would like to do the same with mine, but the jpg on the site isnt big enough to see all the detailing.
Thanks, Steven.
Steven thanks for the comment – I will send details to the email you provided
Gentle reminder not to forget to send me those detailed drawings if you have them!
Many thanks.
These were sent on 22nd – let me know if you get them
Ive not received, I checked the spam box as well just in case, nothing there either. Is it worth trying again or you could try my partners address?
Thanks for such an informative blog. I also have the dreaded concrete gutters on my house, with all the associated problems and am looking to remove them. Please could you also e-mail me a larger scale detail/drawing of the solution you adopted with your house ? – it seems an excellent solution.
Great info helps a lot..concrete gutters!!!
If possible could you forward the larger scale detail/drawing