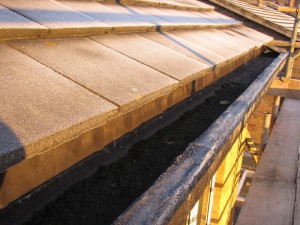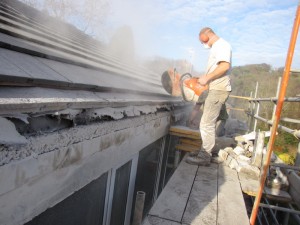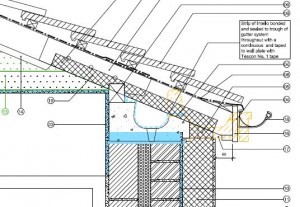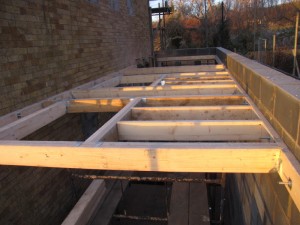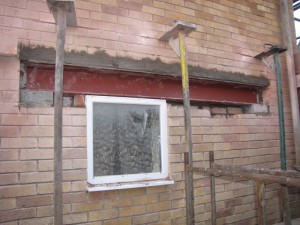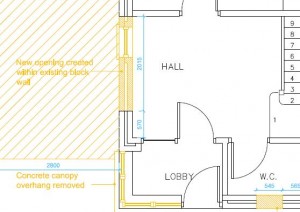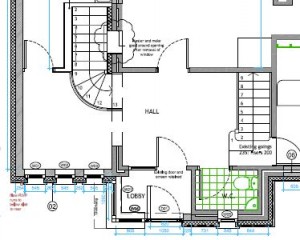At last! The gutters that have been causing the leaks in our house, via the cavity of the wall (see earlier post), have been removed. These took some grinding – three cuts needed to get them off and flush with the wall (see orange elements in drawing below). The plan now is to extend the rafters such that the roof overhangs the new external wall insulation and so that we can fit a conventional gutter system.
In addition to them having failed, these concrete gutters were one of the most significant thermal bridges in the house. As shown in the drawing below, we are planning to wrap external wall insulation across the top of the roof and link it to the loft insulation layer. This will significantly reduce the thermal bridging from the remaining elements of the concrete gutter system.

