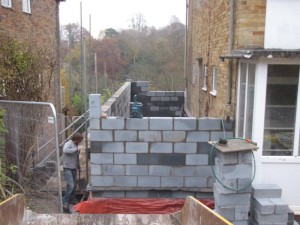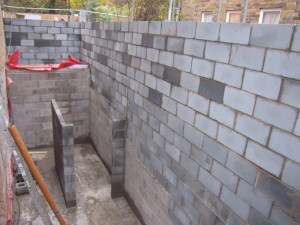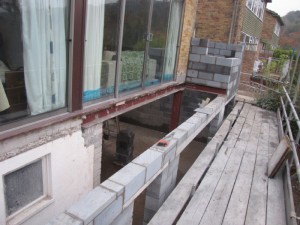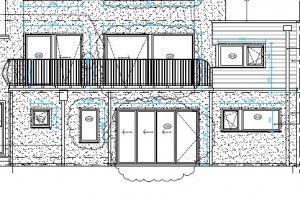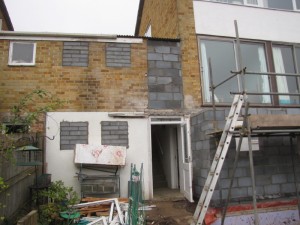They say most the work is in the preparation, and this has been proven this week. The walls for the extension have gone up at an astonishing rate. Even greater progress would have been made if the scaffolders came back when they said they would! Even so, we’re now only approximately 6-7 block courses away from complete construction of the walls.
Internally, the space looks cavernous, but once the internal floor is in it will shrink again. The above photo shows the pantry being constructed, with the retaining wall behind. The internal stairs will be in the space to the left of the pantry wall.
The lintels for the rear wall arrived this week and were installed the same day. Two of the four openings are large: sliding/folding doors (3.2m) and the kitchen window (2.3m). These are special lintels and need to be made to order. The rear wall masonry is now complete. The drawing extract above right shows the openings on the rear (please note: some feedback to this blog is that photos/drawings are small – you can click on any image to enlarge it).

