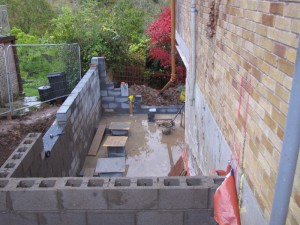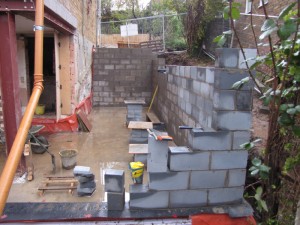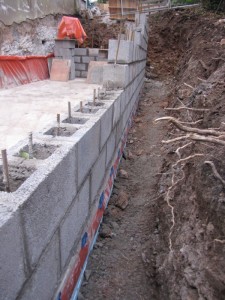It’s been a long time coming, but we are finally out of the ground with the new extension. The floor slab had cured sufficiently over the weekend, so first thing on Monday the shuttering was removed. The guys wasted no time in getting on with the retaining wall structure. We are using dense concrete hollow blocks with reinforcing rods. The hollows are then filled with a strong concrete mix. The retaining wall is approximately 2 metres high and the side (boundary) wall ‘steps’ to suit the slope of the land (see photo below taken earlier in the week). Above retaining level, the blocks change to aerated type using Celcon H+H Hi-Strength blocks. Building above the retaining wall is not scheduled until next week, but, even with pretty grotty weather, the aerated blocks go up almost to storey height.
The Celcon blocks used above ground level have a much better (lower) thermal conductivity than the dense concrete blocks used for the retaining wall. With the application of 120mm of external insulation, the walls will achieve an excellent U-Value of 0.14 W.m²K. By comparison, the retaining wall element achieves a slightly poorer 0.17 W.m²K, which is still very good. This would be higher again (0.19) if this wall type continued above ground – the retained earth, in effect, is another layer that helps to minimise the heat loss. By comparison, the current Building Regulations require the U-value for new extension walls to be no higher than 0.28 W.m²K.




Fab blog mate- only just seen it after Ruairi sent me the link. Good luck with the rest of the project- I think we’ll see you at the GHA event on the 21st
Just found your blog as we are about to commence an extension to a no fines construction and we have been researching the best way to future proof both the existing and new build. As we are using EWI for the no fines I was wondering about building the new as a solid wall and continuing the EWI around the whole property. My research suggests this would provide a better u-value than us combining EWI on the no fines with a new cavity construction. The no fines does have a 50mm cavity so from reading your blog it looks like we might be best to fill this too? Just wondered if you had any experience of no fines and whether this sounds sensible? Great blog btw. We will be following your progress
I would recommend a solid wall approach. EWI over a cavity could introduce an air bypass to the insulation layer and needs to be addressed prior to fitting EWI. This will always be a compromise though, so you wouldn’t want to introduce a compromise into new elements. Solid wall with EWI is the best approach. It will minimise thermal bridges, almost eliminating them at the junction between the new and existing house, and allows the mass of masonry, or concrete in your case, to be exposed on the inside and regulate temperatures.
Filling cavities with insulation is recommended, but, if you can’t fill your cavities (not sure why this wouldn’t be possible, even with no fines), then you will need to edge seal as best as possible to reduce convection currents in the cavity.