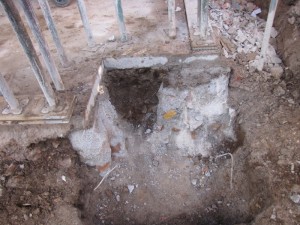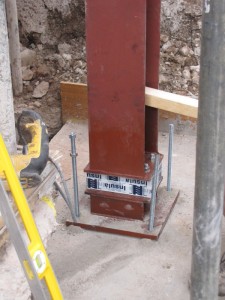Well, first of all the base for the column needs to be prepared. Digging down around 1 metre below the existing ground slab and cutting through the existing and substantial foundations.
This new base will take the load of the whole corner of the house and needs to be pretty substantial. Our structural engineer specifies a depth of 400mm, but we decide to take it deeper to almost 600mm to get below the level of the existing foundations.
And so once the base is cast, the new post arrive s(late again!). The picture above shows it sitting on the new concrete base, which has been drilled and injected with the chemical resin anchor (as used for the horizontal steels).
The picture also shows the thermal break used in the column. This reduces the thermal conductivity in the column by a factor of 1500 compared to having no thermal break. The steel column has a thermal conductivity of 54 W/m.k, whereas the break has a conductivity of 0.035 W/m.k, This is a critical element for limiting the thermal bridging through the structure. It is still a compromise: ideally we wouldn’t be penetrating the thermal envelope with structural elements, but where this is necessary, so are these thermal de-couplers.
Finally, the column base is shuttered and then grouted with structural grout (as shown in the photo above). It will be bolted on Monday and the Acros will be struck. A project milestone and time for a quick glass of bubbly stuff before the guys go home for the weekend. They’ve done me proud, and I can relax a little having some proper structure beneath us again!



