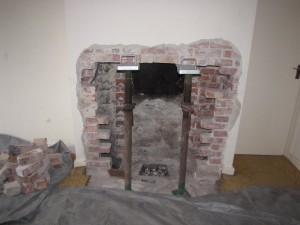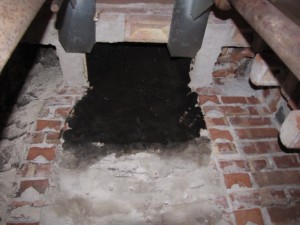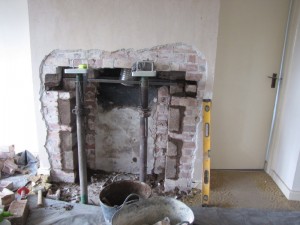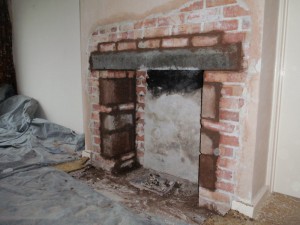Whole bricks are removed, including the original lintel. The remaining bricks on the ‘tooth’ edge will be cut back. Recommend that this is done with a cutting disc to prevent brick damage, but it will be very dusty!
The inside of the chimney revealed a known and an unknown problem. We knew the chimney was a twin chimney, serving both the fireplace and the flue for the original boiler on the lower floor (long since removed). The flue gases would have travelled up the separate compartment of the chimney and you can make out this in the photo above: the left of the image above shows the second compartment, with the main chimney, blackened by soot, in the middle.
What we didn’t know was that there was a third compartment as can be seen on the right of the photo. This was not a chimney, simply a void, but it had been infilled with the original builder’s rubble, which was unsupported, and potentially dangerous. With a bit of persuasion with the chisel drill, the fist few bits of rubble were loosened. Not much longer after, the whole lot came down on its own.
With the bricks neatly cut, new masonry blocks are inserted to make the return walls for new opening. At around this point, our new flue liner is installed (from roof level) and it can just be seen at the top of the new opening.
Finally, the lintel is installed and surrounding masonry is tidied and pointed. Structural works now complete. On with the finishes next.





Hi
We’re opening up our fireplace to install a wood burning stove. I want to be sure we put the lintel in at the right height. How high did you make your opening?
The height of our opening is 900mm clear. The required height (and width) will obviously need to take account of the size of the wood burner that you choose. Ours is a small wood burner and 900mm is about as low as we could go: it was a squeeze to get the flue in, would probably made our about 1000mm with hindsight, although visually we wanted to keep the aperture square.
Thanks for posting.
Hi
I’m in a similar situation with a flue at the side coming from the basement. It looks like you bricked it off somehow. How did you support the brickwork to do this and did you vent the closed off flue upwards?
Hi Bruno, Our chimney was not strictly a dual chimney. We did have a flue coming from the basement, which has been fully in-filled and sealed off (not vented). The brick section for this flue terminated at the throat on the ground floor – from there upward is was a combined chimney. I was pleased about this from a structural viewpoint (but question the integrity of the original design – back contamination into flue) as we didn’t need to support internal msonry, which sounds like your situation. Tell us how you get on.
Tx for the info. My basement flue was also infilled to ground floor level but had a separate flue continuing upwards . I sealed this off to the ground floor fireplace flue that was 15cm to the right, using a thermalite block slanted at 45 degrees mitred at both ends so it could rest on the top of the displaced fireplace side wall and butt up against the continuing upward basement old flue wall (very difficult to position due to only having access from below in cramped conditions). Then I vented the basement flue at the bottom of the fireplace so it can also act as an external air vent for the stove. The basement flue is capped but it’s only a 5kw stove so shouldn’t need much air.
I had been tempted to cover the slanted block space behind a register plate covering the full width of the fireplace (ground floor flue plus half the basement flue) but received some advice about not creating voids for gases to collect, so will leave the blocked off space at the side untouched and restrict the register plate to the actual ground floor flue (which means the flue hole will be offset in the register plate).
I’m sure this is hard to understand without a pic but there doesn’t seem to be a way to do that.
Thanks for the info. I’ll look into photo uploads – agree would be useful.